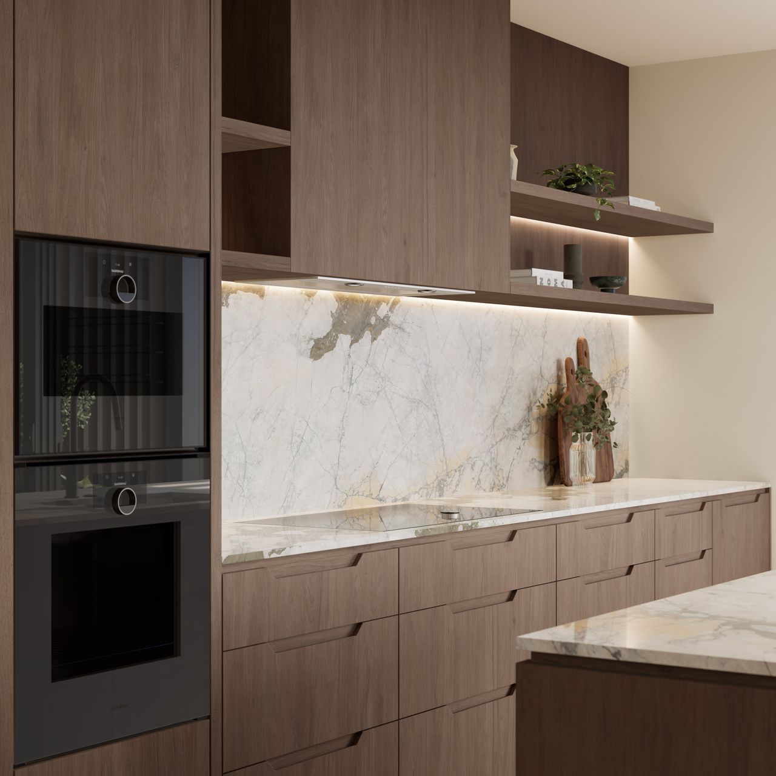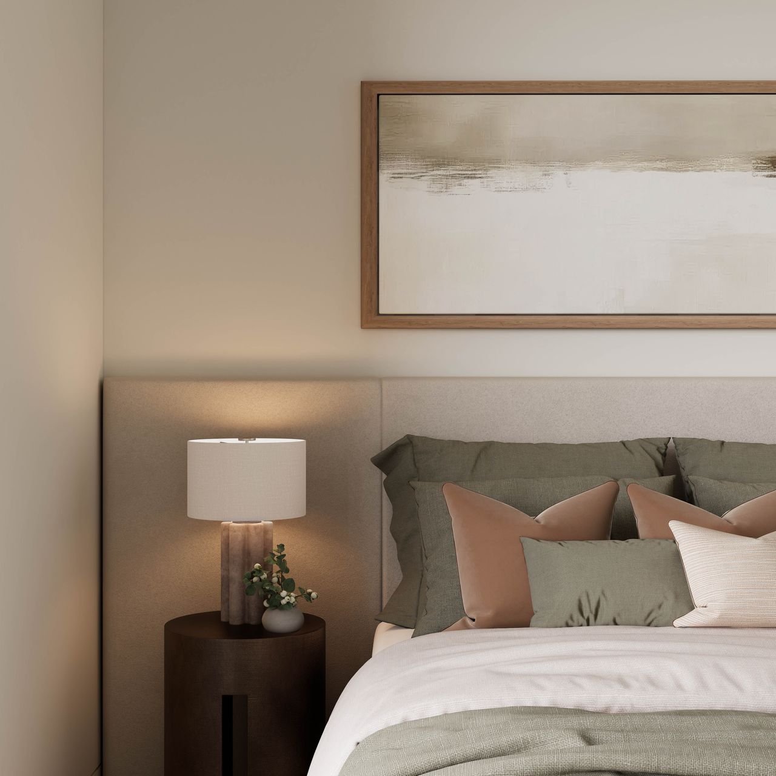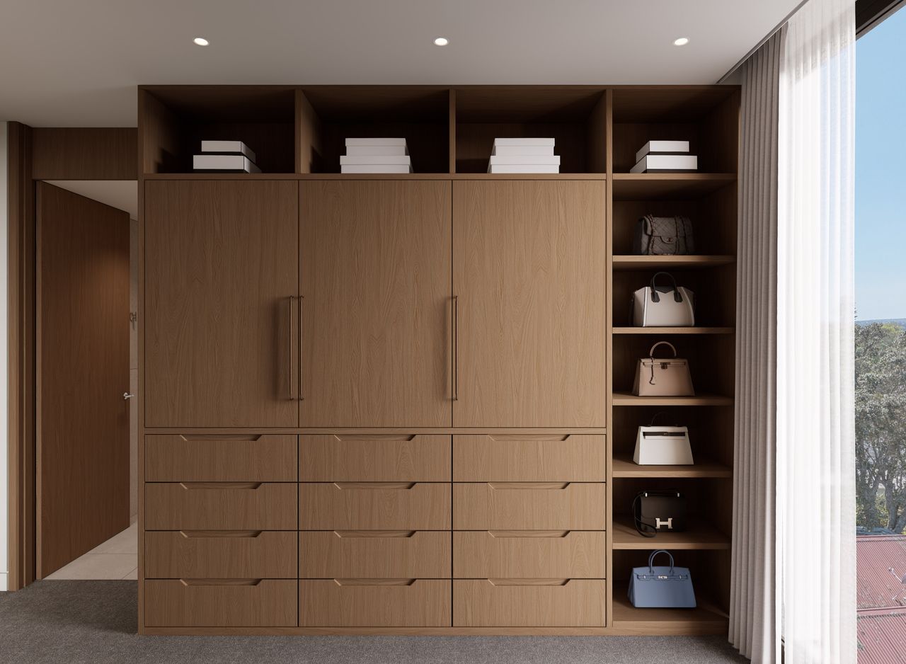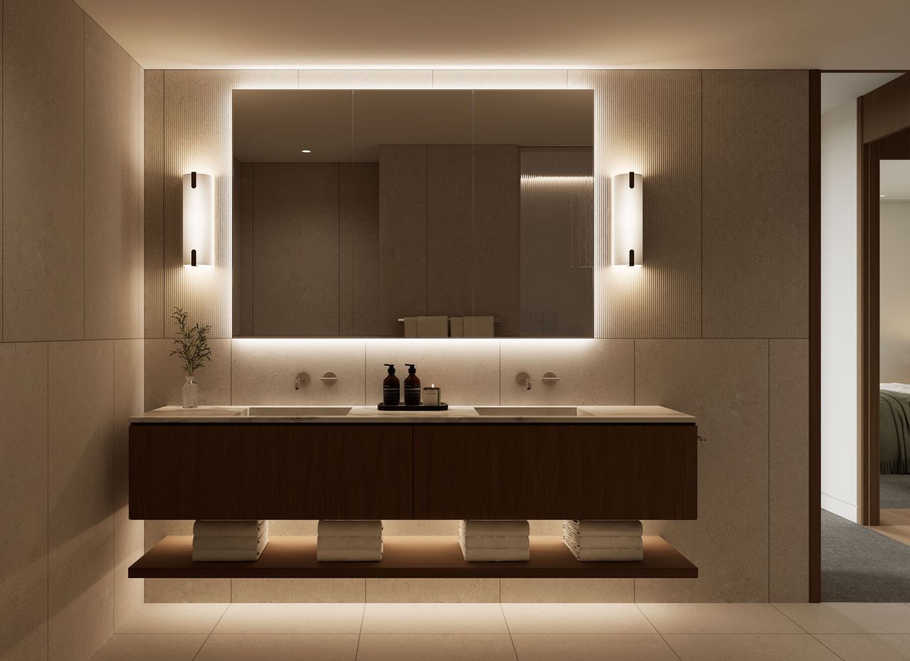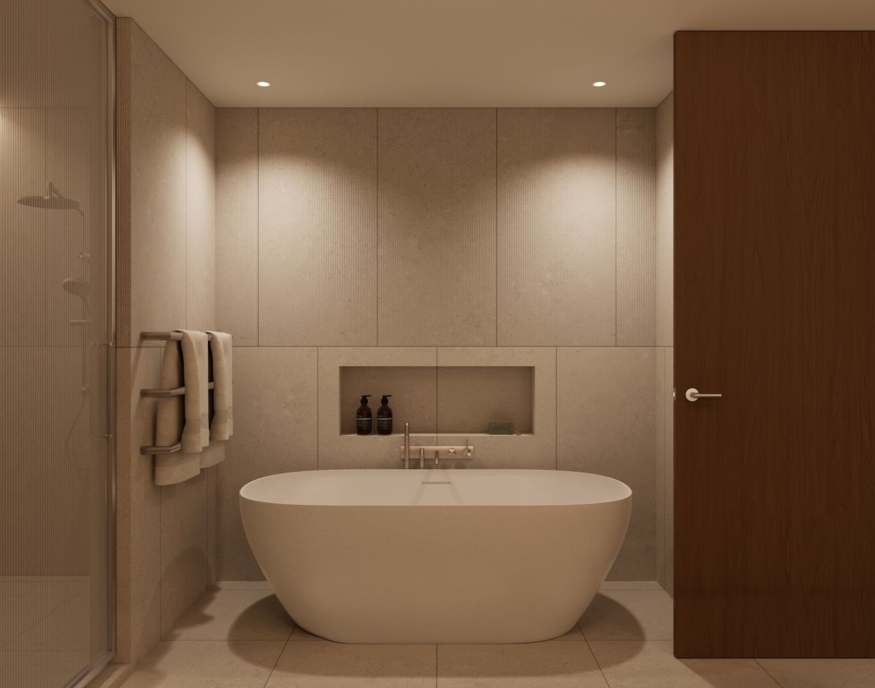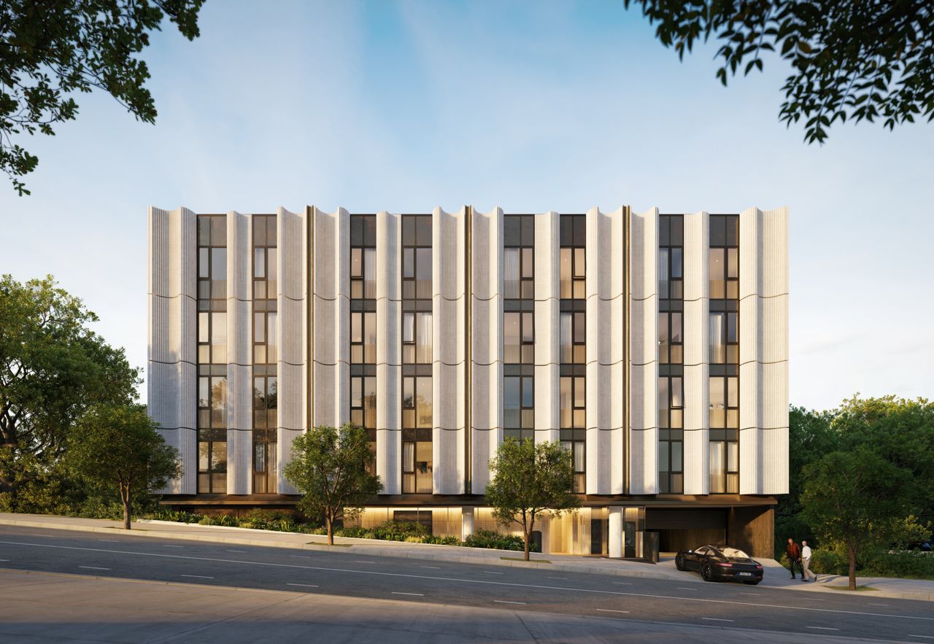Pillars of Dublin
Four exclusive homes — each a bold new chapter in the architectural story of St Marys Bay.
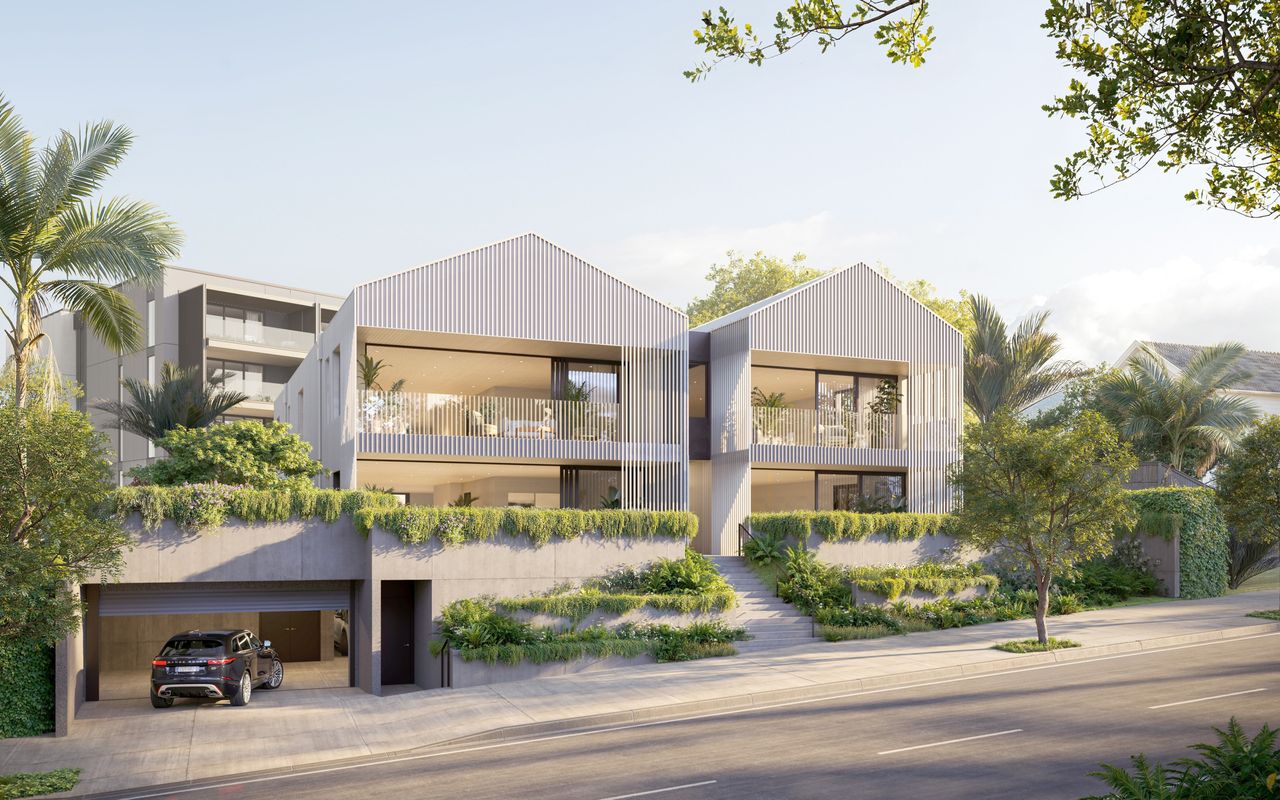
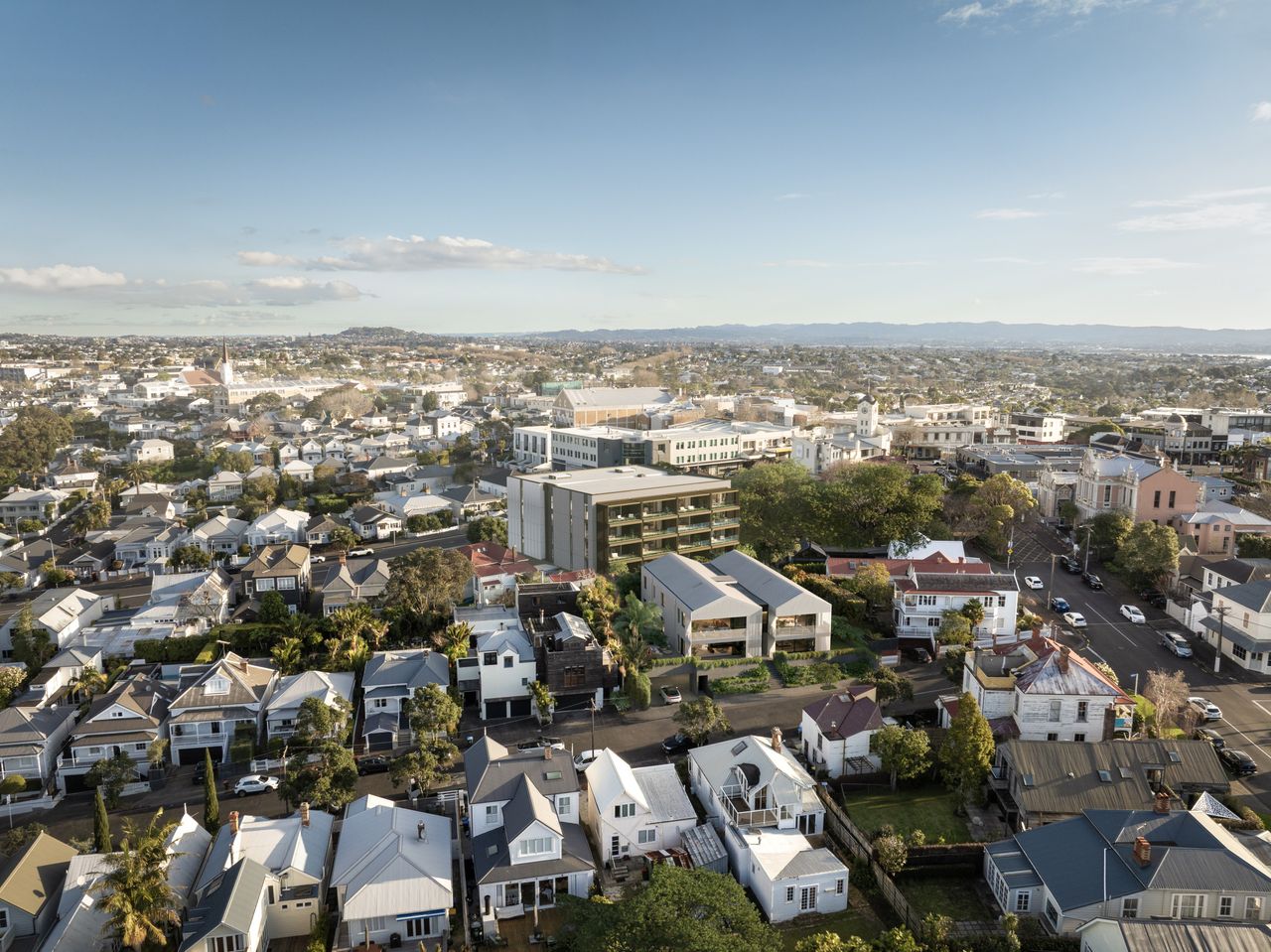
Small details, big impact
Pillars of Dublin adds a bold new chapter to the architectural story of St Marys Bay. With just 4 luxury villa-style homes across 2 levels, this address offers an intimate, private and highly exclusive living experience.
Heritage-inspired character is balanced with fresh, contemporary form — gabled rooflines, and vertical detailing softened by warm textures and a rich, 19th-century–inspired palette. Upper level homes open to north-facing balconies with city views, while ground-floor residences come with expansive private wrap-around gardens designed to capture all-day sun and blur the lines between indoor-outdoor living.
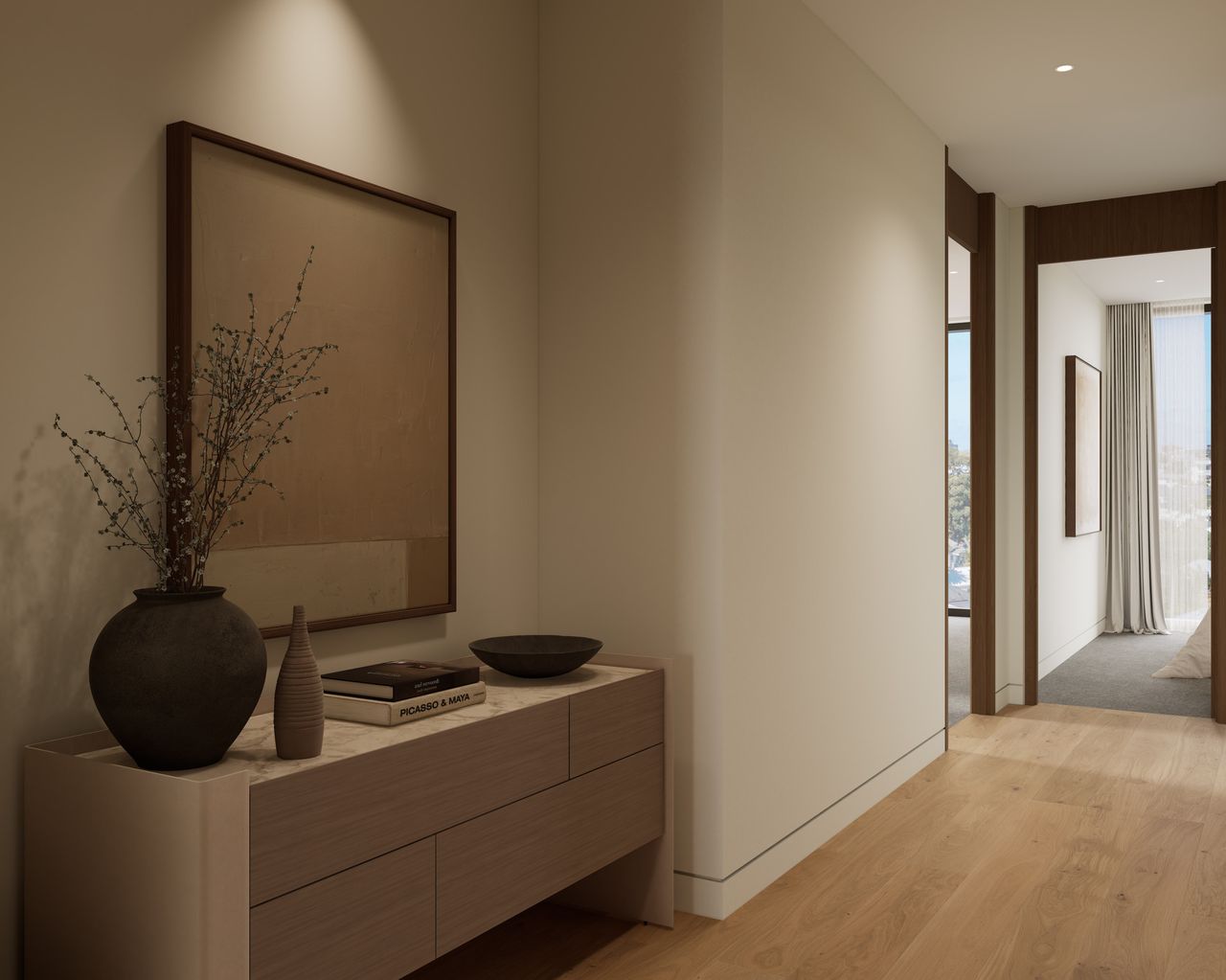
You’ve arrived
With only 4 homes in the building, the daily rhythms of coming and going feel inherently private.
Your homecoming begins in a beautifully appointed lobby. For upper-level residences, seamless lift access carries you directly to your floor — shared with only one other neighbour.
From the moment you step inside, a wide entrance opens to a gallery-like space to display treasured artworks, which moves into generous corridors, and finally into the open-plan living areas. Your home’s layout is a framework for good living, defined by spaces that invite you to pause, breathe and find stillness at the end of each day.
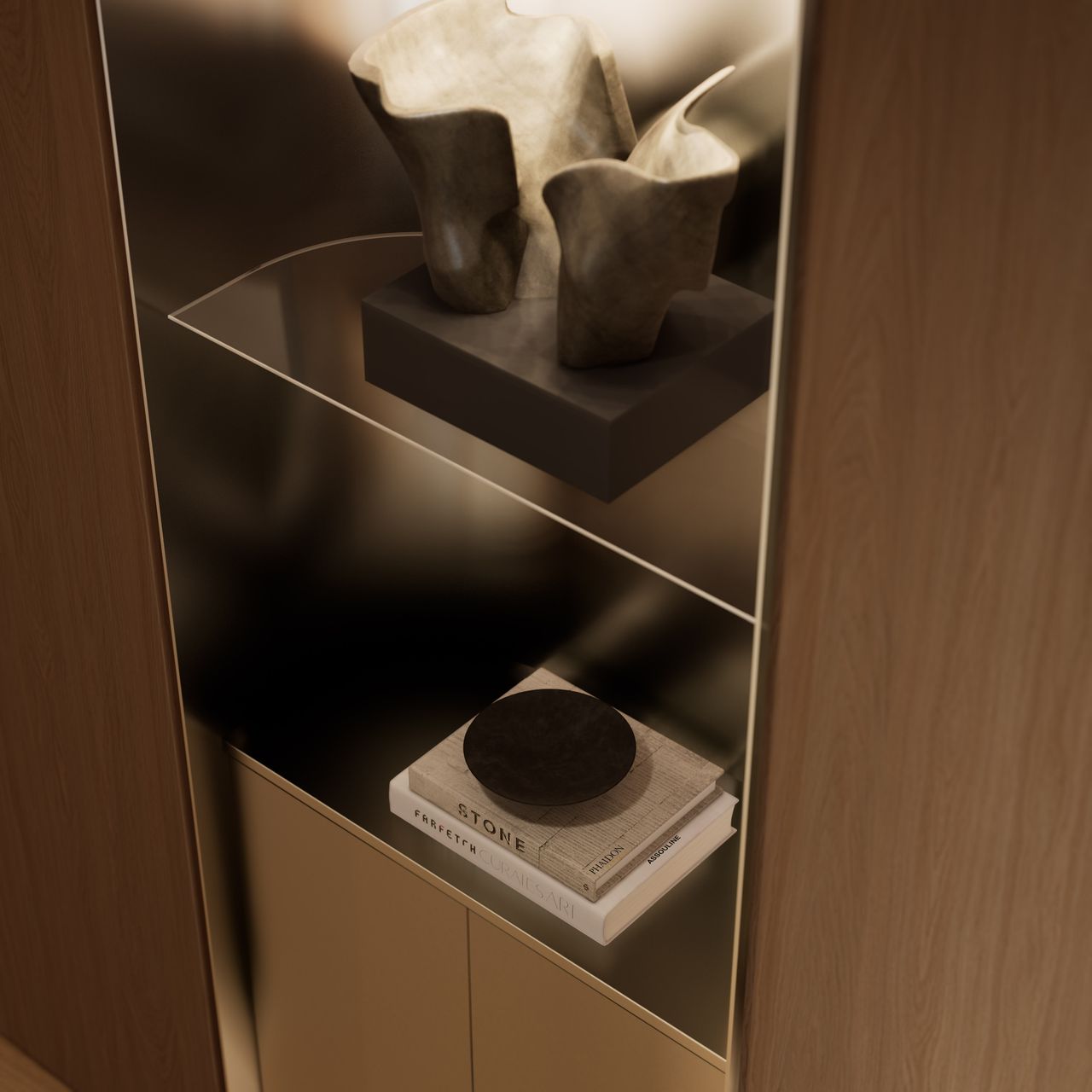
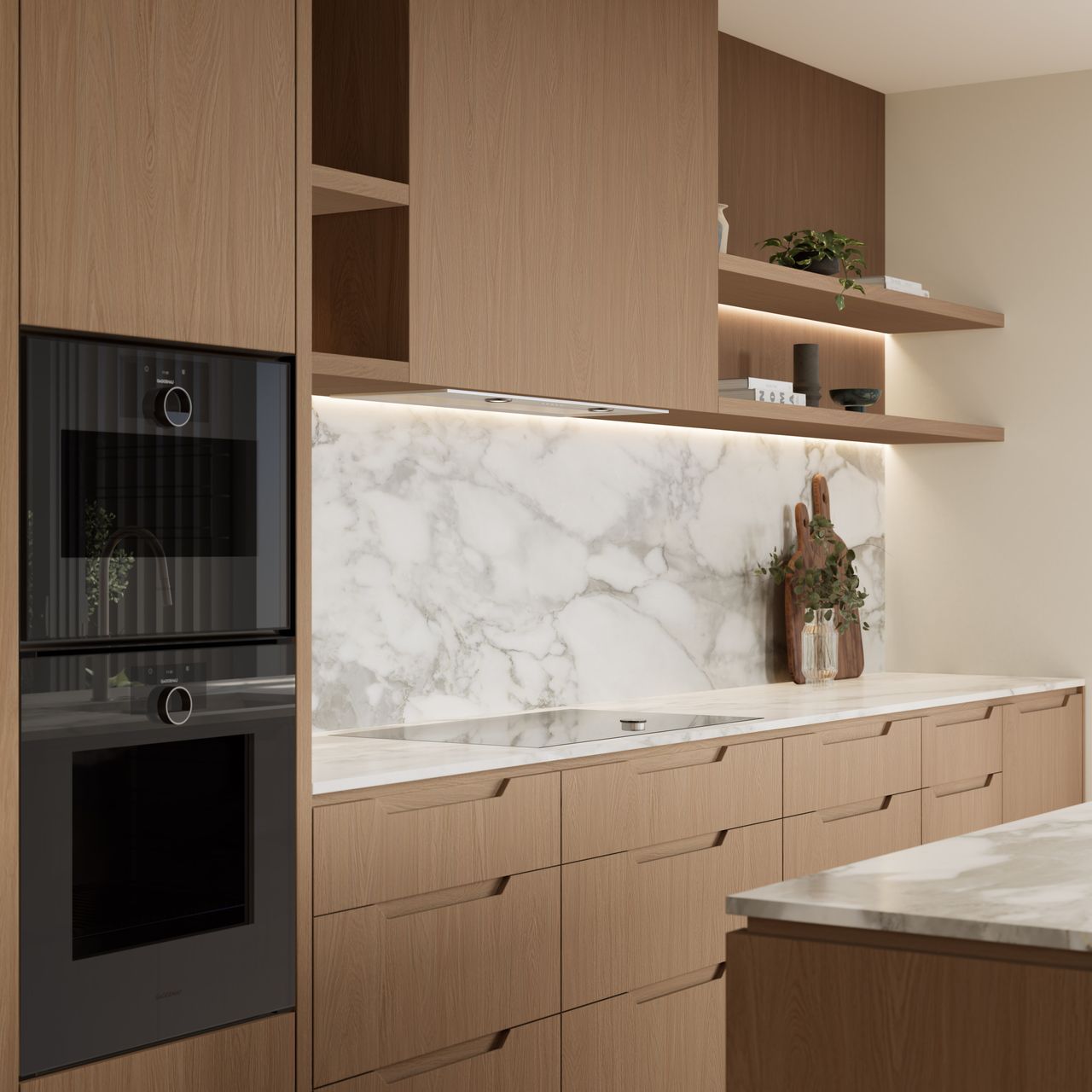
Entertaining made easy
Some of life’s best memories are made around the kitchen table — and Pillars’ open-plan living is designed to make social gatherings effortless.
A generous island anchors the kitchen, becoming both a focal point and a natural place to gather, while a built-in bar, scullery and premium appliances ensure every occasion feels elevated. Spacious living and dining areas are crafted with intention, balancing beauty with ease to create the perfect setting for everything from quiet dinners to celebrations.
Entertaining naturally extends outdoors on the upper-level balconies, framed in clear glass to soften the edges without interrupting your multi-directional views.
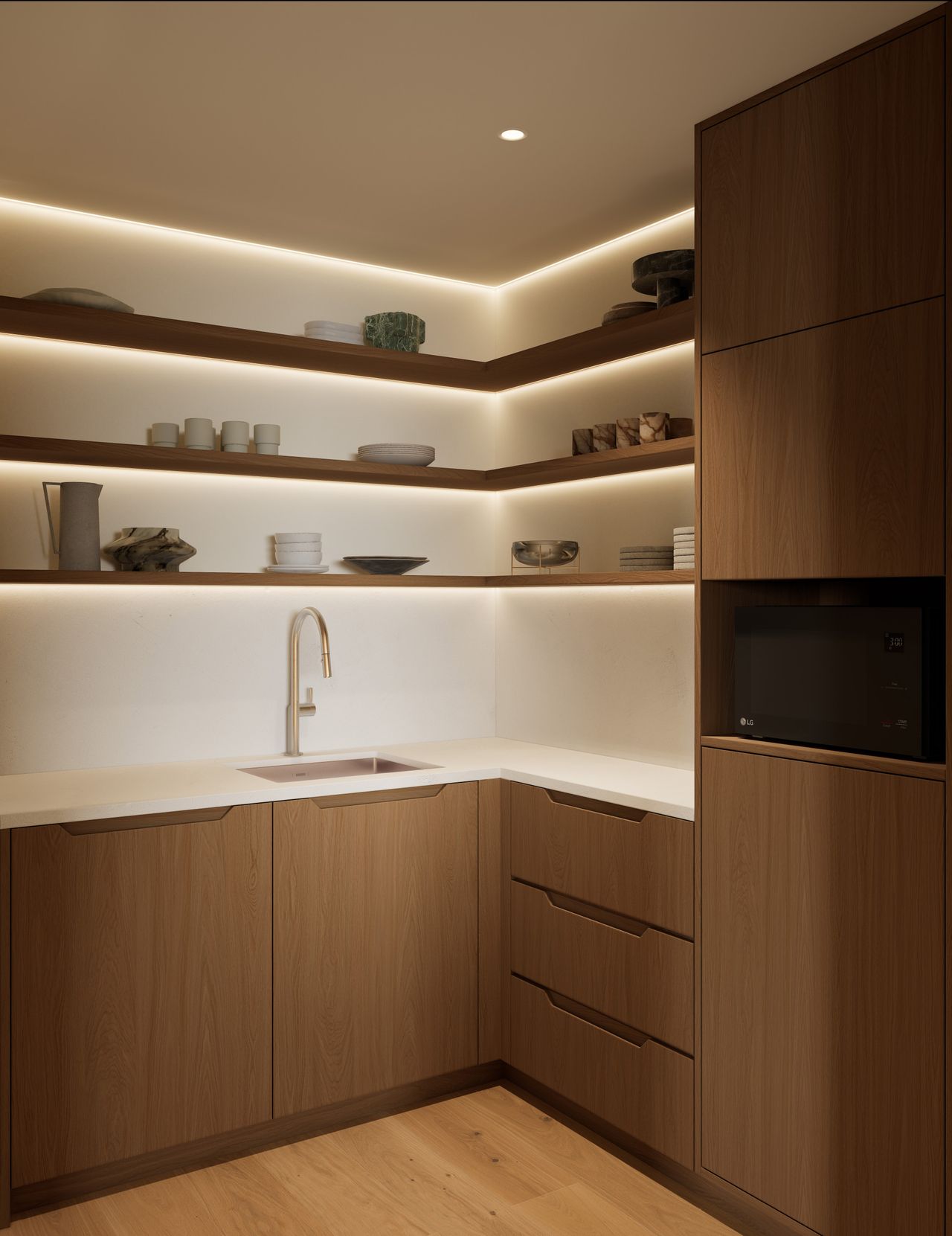
Tailored texture
Every home at Pillars is finished with a considered palette of enduring materials curated by renowned architect and interior designers Jasmax — including natural stone benchtops, timber veneer joinery, oak timber flooring, wool carpet and refined tiling. These foundations provide the framework for you to personalise your space with an aesthetic that reflects your individual taste.


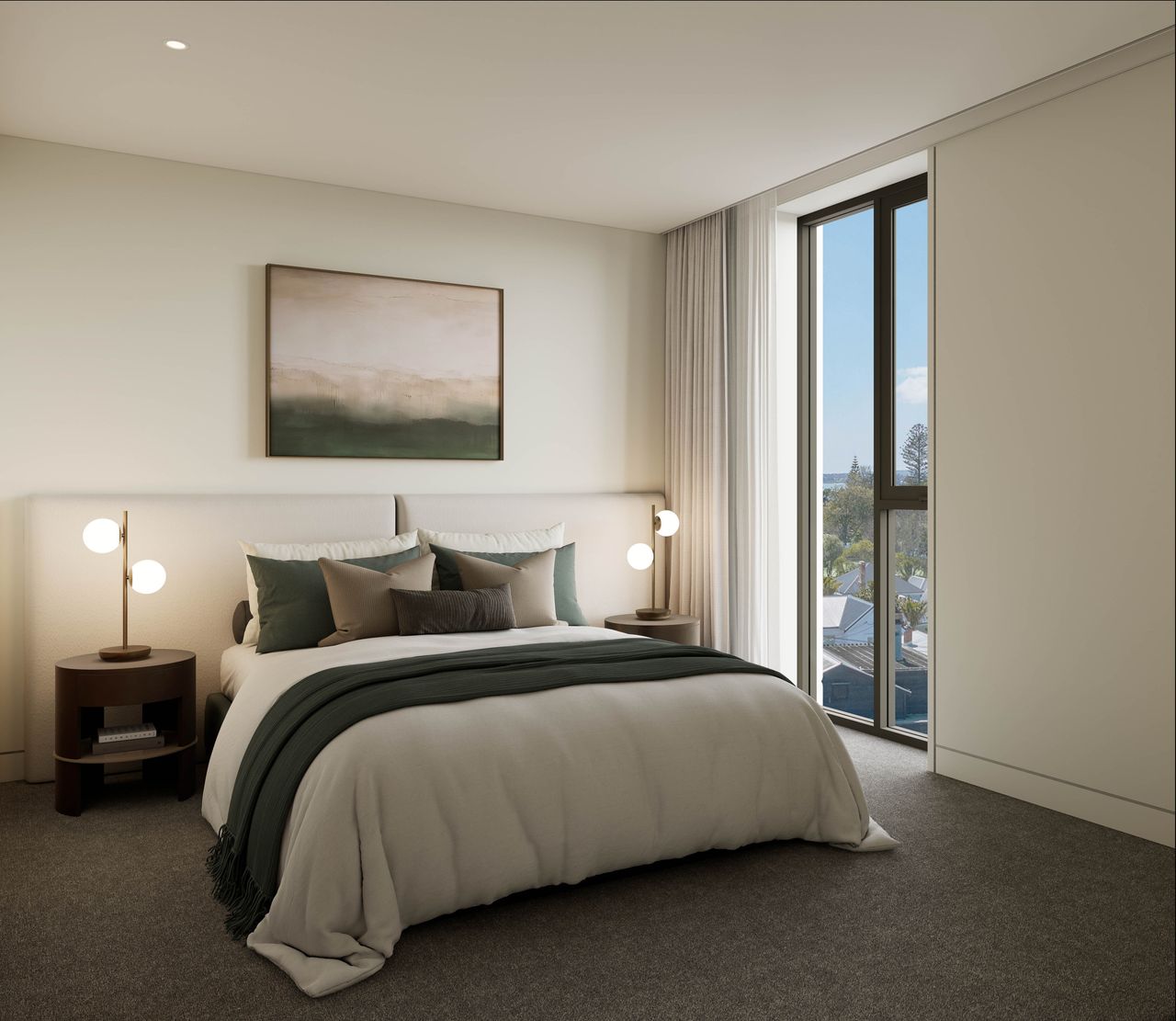
Every space, considered
The master suite is designed as a place to relax — expansive in scale, yet intimate in feel. A walk-in wardrobe awaits your personal touch, with thoughtful spaces to house treasured handbags, jewellery, hats and wardrobe essentials.
The ensuite continues the sense of retreat, with fluted glass references to echo the building’s façade, ribbed tiles to add subtle texture, and a freestanding bathtub to invite rejuvenation.
It’s these simple yet exquisite details in every room that bring warmth and elegance to your home — elevating not only the space itself, but the daily rituals within it.
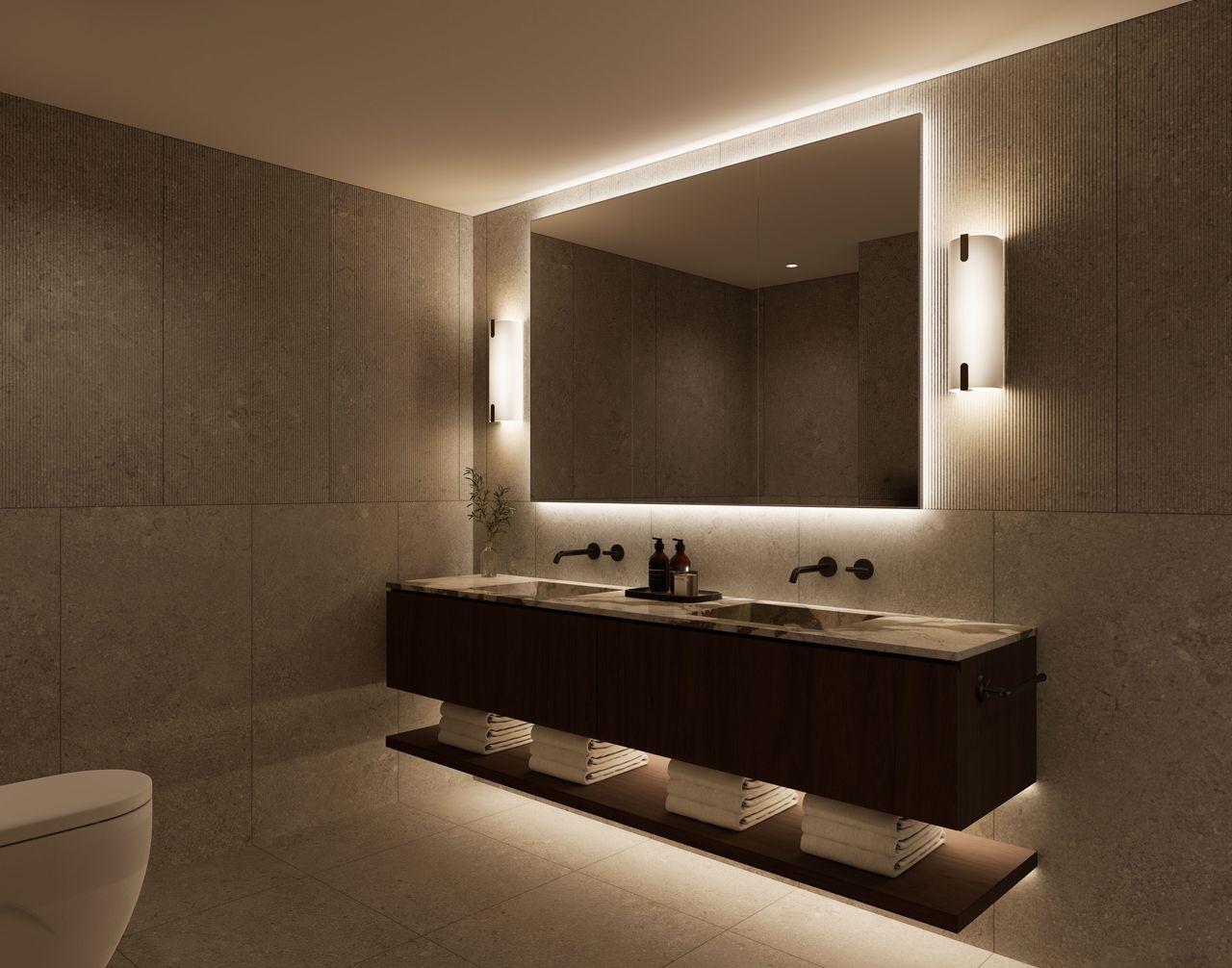
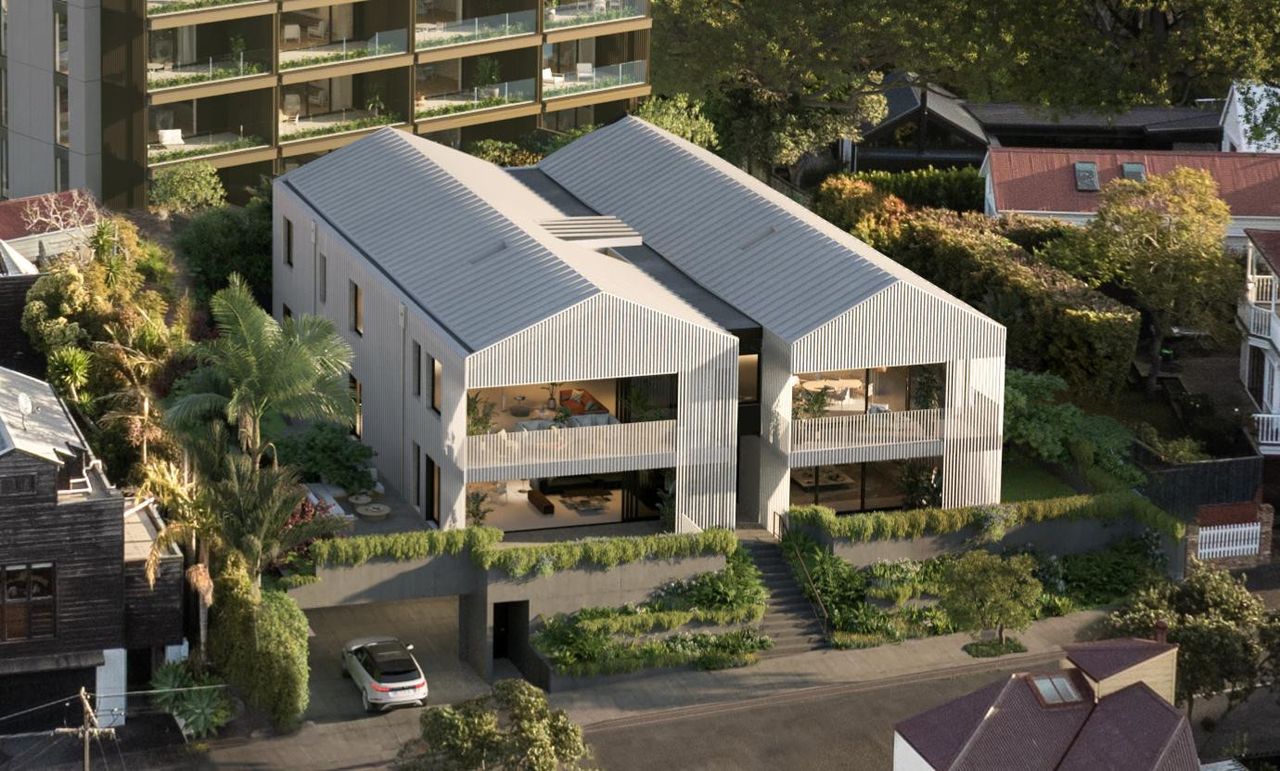
Your private oasis
Ground-floor homes open onto expansive wrap around gardens, encompassing north-facing terraces and sun-filled spaces to either the east or west.
An extension of the home itself, these are private grounds of your own, planted with trees and lush foliage to bring greenery, light and calm to city living. These outdoor areas are made for living fully - whether it’s barbecues in the sun, family games on the lawn, or simply the everyday freedom of pets roaming securely.

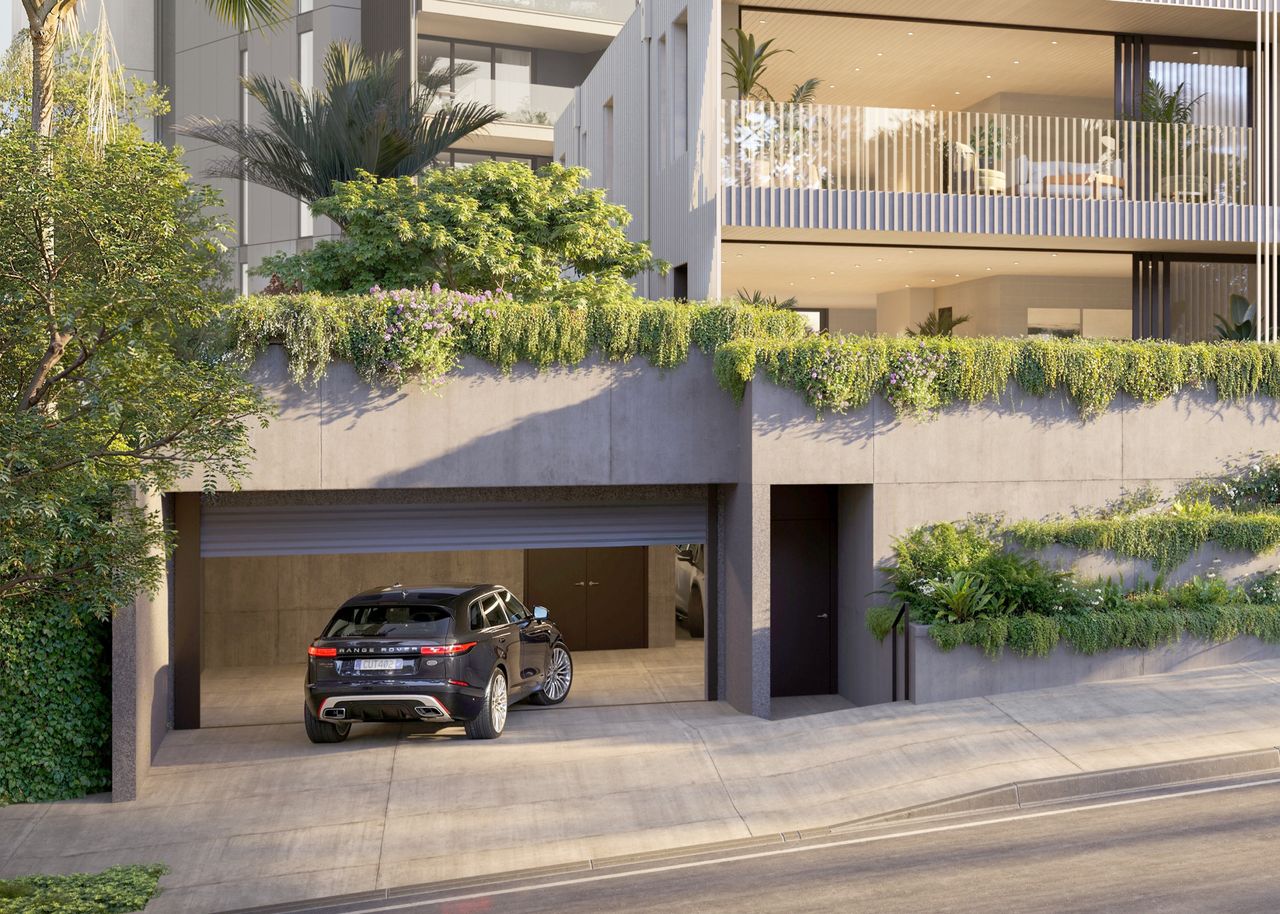
Safe, secure, seamless
Pillars of Dublin offers a deep sense of privacy and security.
The discreet carpark entrance off Dublin Street, with automatic number plate recognition provides for seamless access.
Illuminated spaces, generous storage and integrated EV charging adds ease, and supports a modern, sustainable way of living.
Register your interest
Register now to learn more about this exclusive collection of luxury homes.
Register your interest
Register now to learn more about this exclusive collection of luxury homes.
